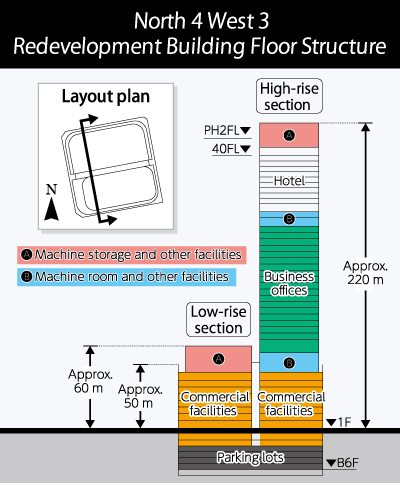The Sapporo Station South Exit North 4 West 3 Block Urban Redevelopment Preparatory Association plans to build a 220-meter-high skyscraper with 40 floors above ground for the redevelopment of the North 4 West 3 block in front of JR Sapporo Station. It consists of a high-rise section that houses a hotel and offices, and a low-rise section with a height of approximately 50 meters that houses commercial facilities and parking lots.
Click on this image to see a larger one
The public inspection of the environmental assessment document started on November 2.
In the environmental consideration document at the planning stage, which is the first procedure of the environmental assessment, plan A with a single building at a height of approximately 240 m and plan B with two buildings at a maximum height of roughly 190 m were considered. As a result of comparison from the viewpoint of environment and society, the association chose plan A.
The height of the redevelopment building has been revised to approximately 220 m from the original plan, but the total area remains unchanged at roughly 230,000 m2. The building, with 40 above-ground floors and six basement floors, will be a steel-framed structure with some additional steel-reinforced concrete sections. It will have a hotel in the upper floors, offices in the middle floors, commercial facilities in the lower floors, and parking lots underground. Nihon Sekkei will be in charge of the design.
The environmental assessment document will be available for public inspection at Sapporo City Hall and other places until December 1.
(Excerpt from an article on November 2, 2020)
Return to Construct Hokkaido(More articles in English here.)
If you want to read this article in Japanese, you need to subscribe to a paid service.
有料サービスのご案内
会員向けサービスe-kensinプラスでは、この記事の翻訳元になった日本語の記事「札幌駅南口の北4西3街区再開発ビルは地上40階、高さ220m」を閲覧していただけます。
入会に関して、詳しくはこちらのページをご覧ください













